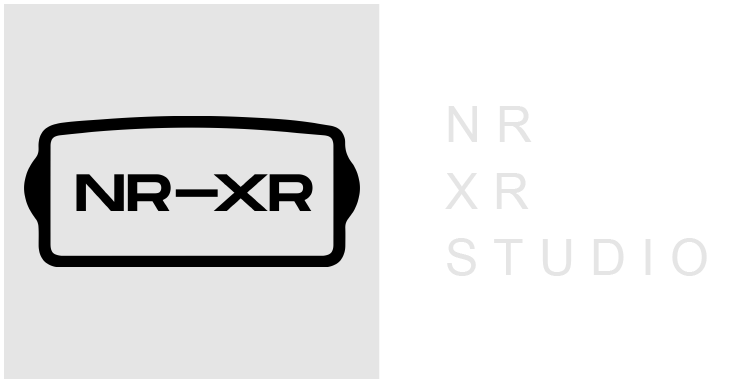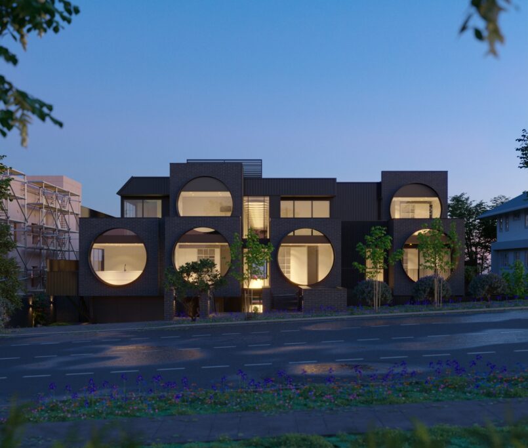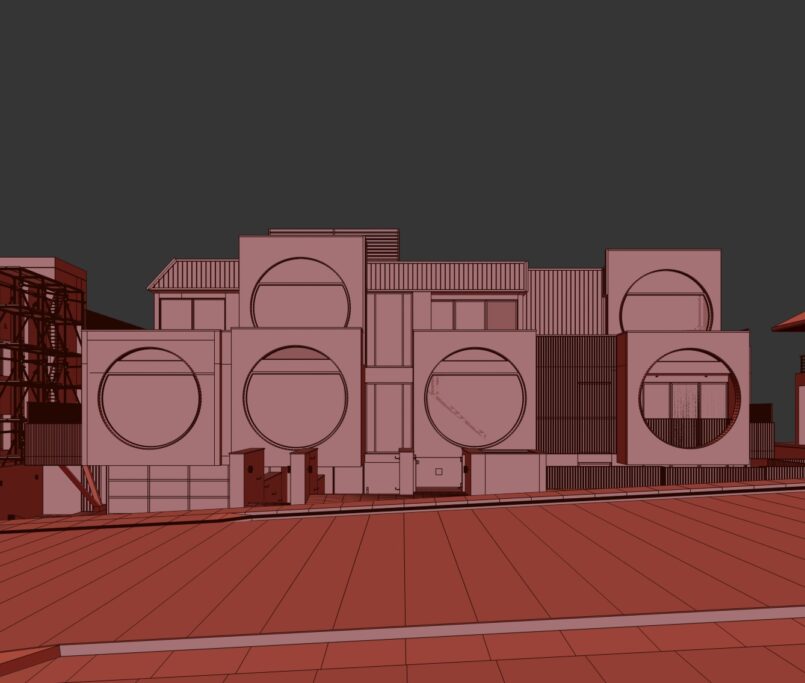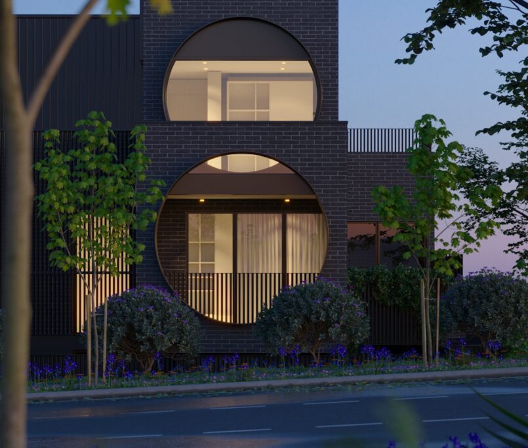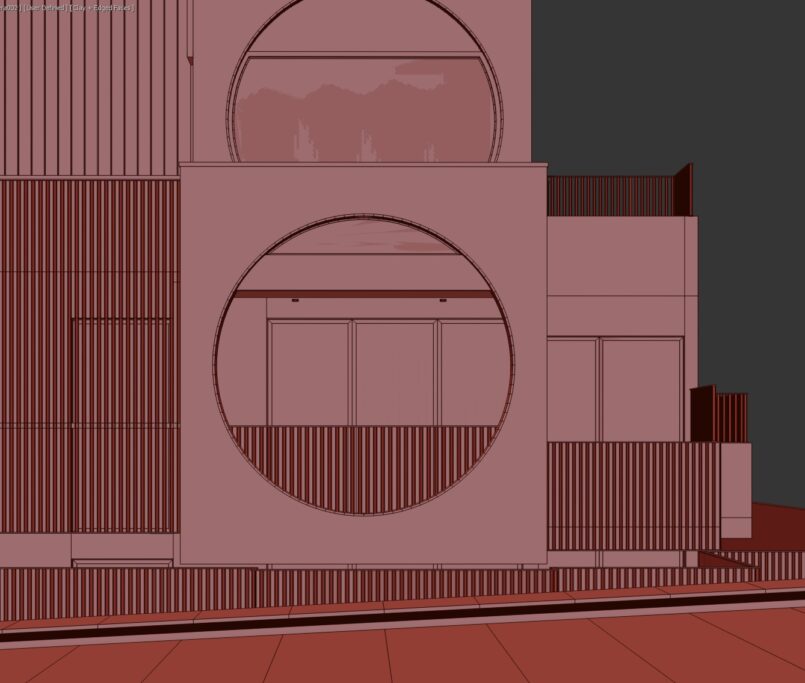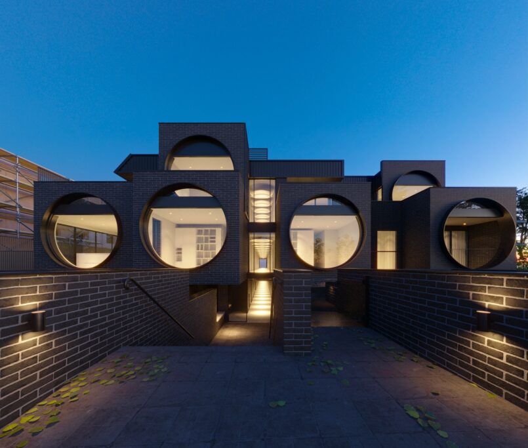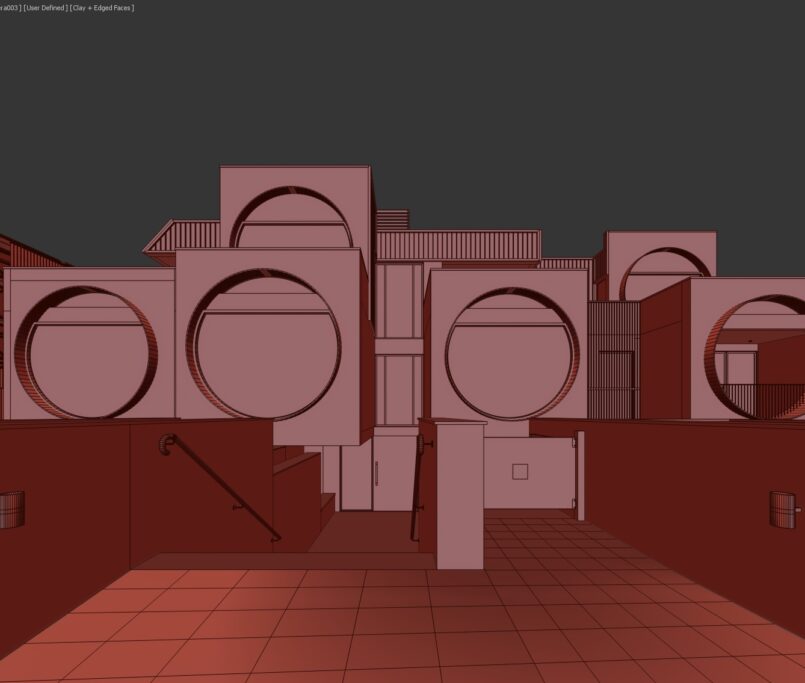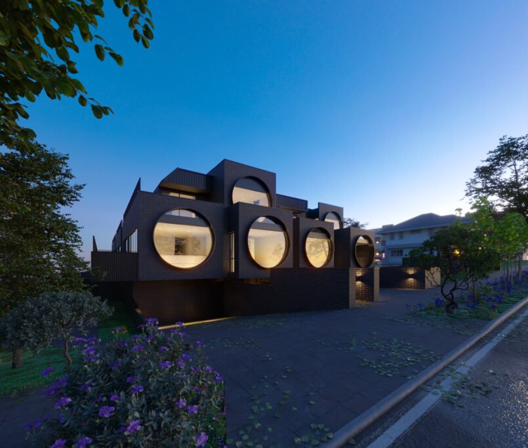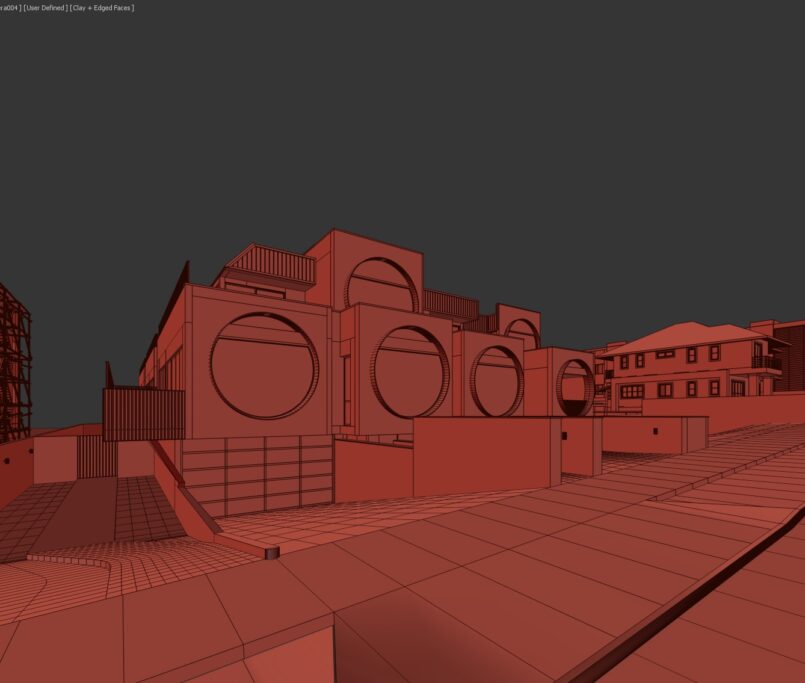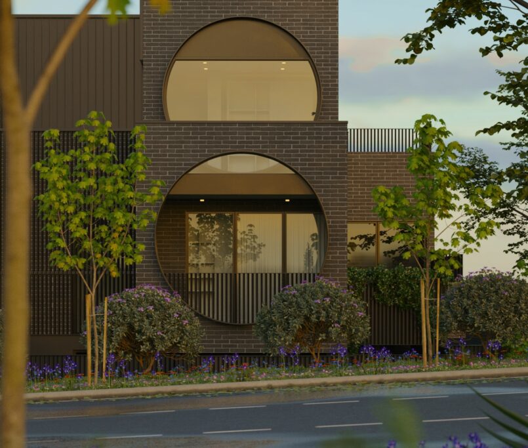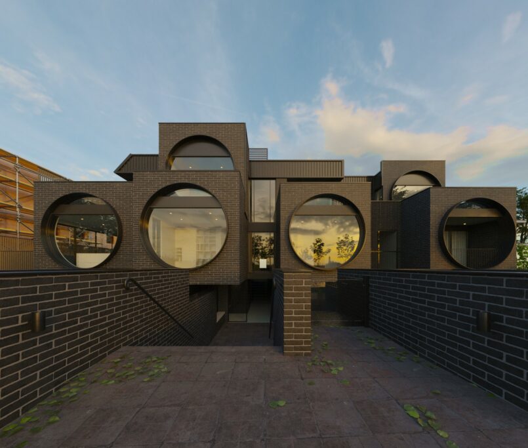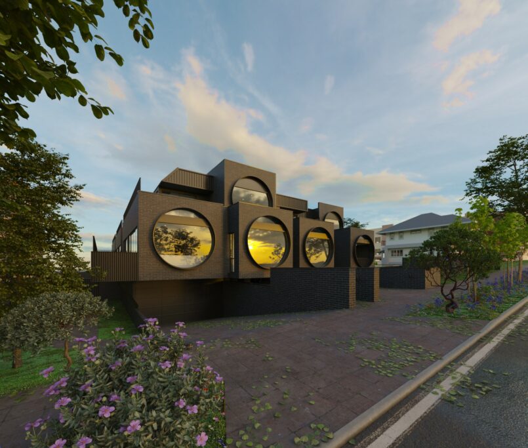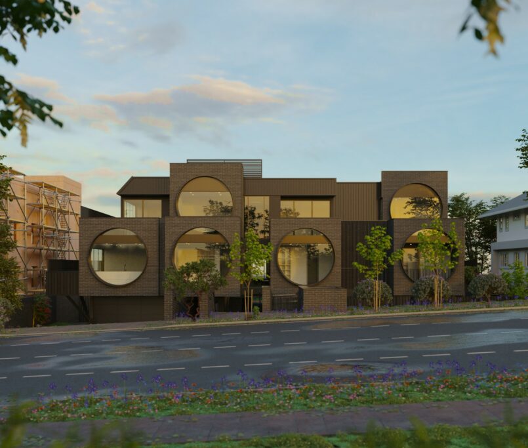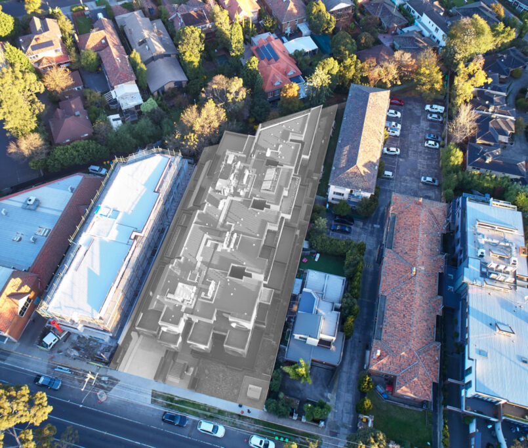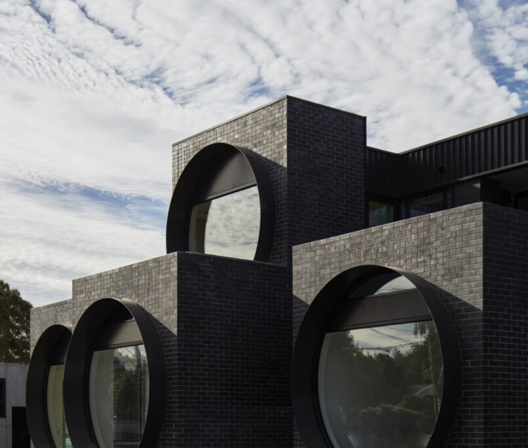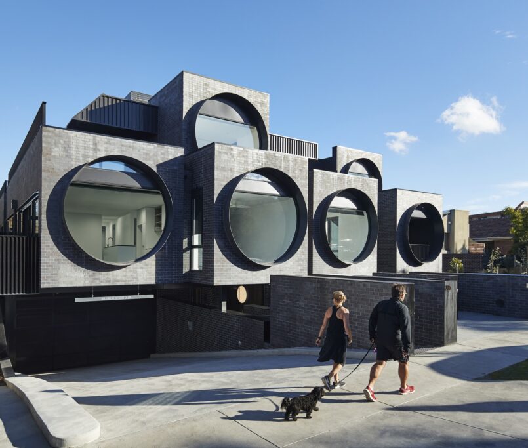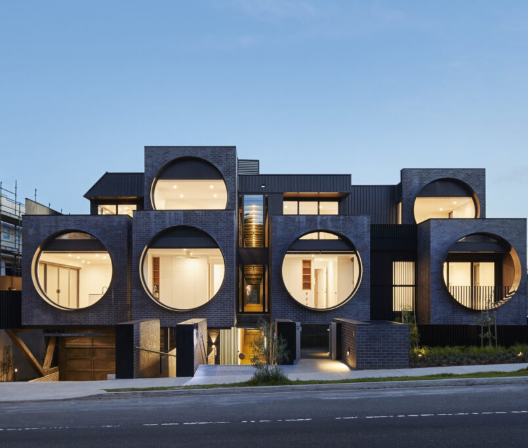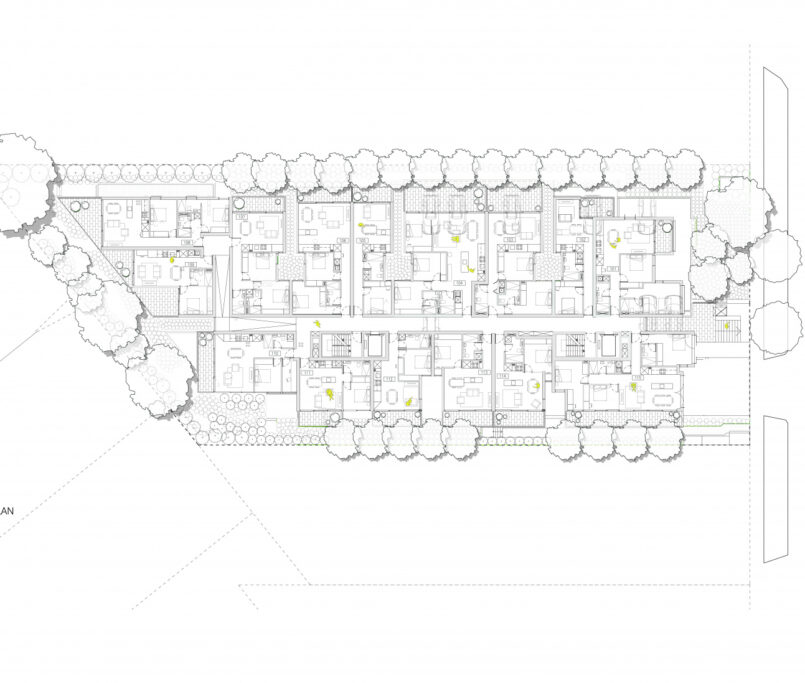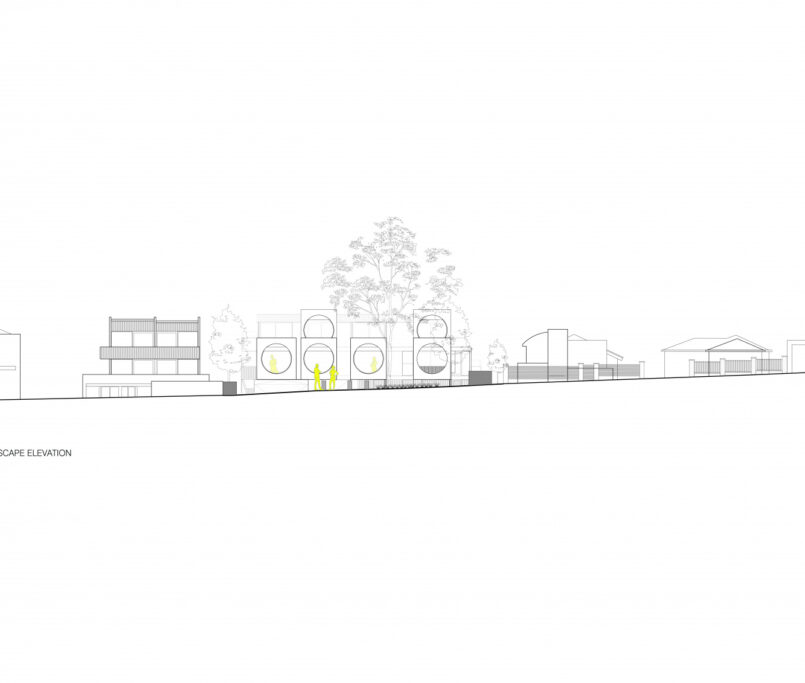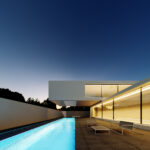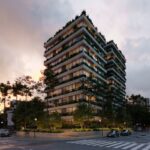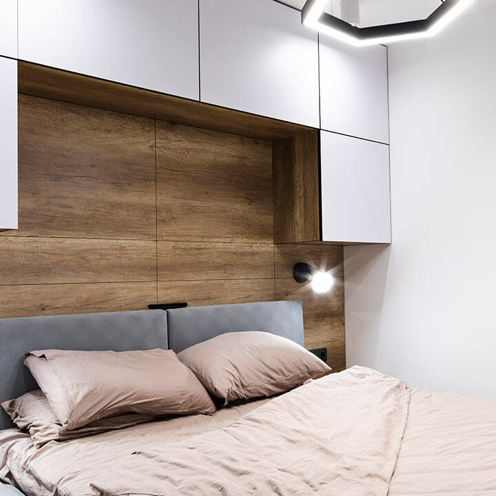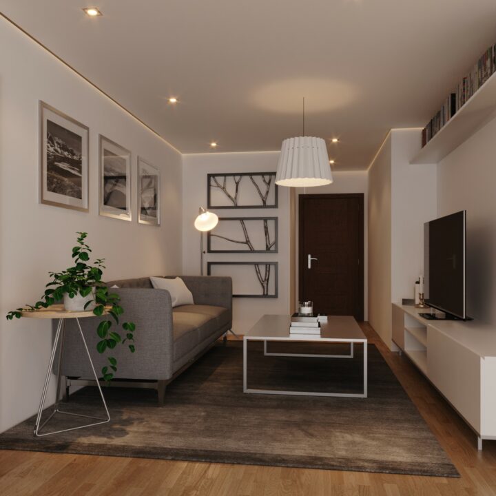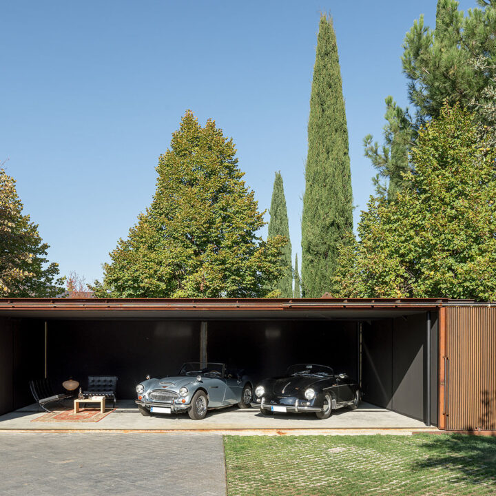Cirqua Apartments [Reproduction]
- Home
- portfolio
- Archviz
- Environment
- Personal
- Real State
- Cirqua Apartments [Reproduction]
Design based on the REPRODUCTION of the projects called “Circa Apartments” created by company BKK Architects.
I have based my work entirely on the reference images
Cirqua creates a new living environment for East Ivanhoe, providing a strong sense of address for tenants whilst maintaining a street rhythm and scale that stitches the project into its context. The dwellings were conceived of ‘homes’ rather than ‘product’ resulting in larger apartments, diversity of type, large balconies and generous landscaping. In addition, Cirqua is designed to carefully consider accessibility and passive environmental performance with all apartments’ bedrooms and living areas having direct access to natural light and ventilation. Generous glazing maximises connections to the surrounding garden, with significant landscaping integrated into the design, capturing the ‘Garden City’ essence of Ivanhoe. Through careful analysis of the existing context, the building design draws on the materiality and expression of local, historical housing types and reinterprets them in a contemporary manner. Similarly, the building facades are highly articulated to reduce the overall building’s mass and present a smaller scale development to the street.
3D Designer:
3D Modeling:
project type:
Terms:
Design in Details
You can play with the different environments and lights to achieve a cold or warm result.
Project information:
For: Cubik
Sector: Multi-Residential
Status: Completed
Year; 2017
Location: Ivanhoe East, Victoria, Australia
Country: Wurundjeri and Boon Wurrung people of the Kulin Nation
Photographer: Peter Bennetts & Shannon McGrath

